Plan your event
The Palazzo Querini Stampalia covers an area of 7,500 m² spread over five floors, making it a great option for holding your institutional or private event. The uniqueness of the rooms and the magnificence of the furnishings make it an attractive, one-of-a-kind location that is perfect for making both big and small occasions unforgettable. The flexible, functional structure in which the historical art collections dialogue with the modern architecture makes it an interesting space also for those seeking a location capable of transforming any event into a full immersion in beauty. It is the chance to offer your guests an out-of-the-ordinary experience.
The Auditorium, Café and covered Courtyard designed by Mario Botta, together with the garden and area redesigned by Carlo Scarpa, the House Museum and the Library can be adapted to meet a range of requirements and are a sophisticated setting for all kinds of events.
In addition to assistance from qualified staff, the Fondazione Querini Stampalia offers deals with catering and host/hostess services and provides support for the organisation of your event, with made-to-measure solutions and ideas.
All spaces benefit from switchboard and reception services; WiFi; heating and air conditioning; security installations, burglar and fire alarm systems; night-time security and utilities.
For information, quotes or to organize a visit to the facilities, please write to development@querinistampalia.org
Auditorium and covered Courtyard
Designed by Mario Botta, these spaces are found on the ground floor and are suitable for holding business meetings and conferences, presentations, concerts and shows. The Auditorium (140 m²) holds up to 132 people and can be connected to adjacent rooms via a closed circuit. Thanks to its exceptional acoustics, it can also be used as an audio recording studio. The services available upon request include technical assistance for direction teams, host/hostess service and attended cloakroom. The covered Courtyard (85 m²), called Corte Mazzariol, is designed to be a space for meeting and welcoming, with capacity for up to 150 people. It can be set up for coffee breaks, buffet lunches and cocktail hours, forming the perfect break spot for your event.
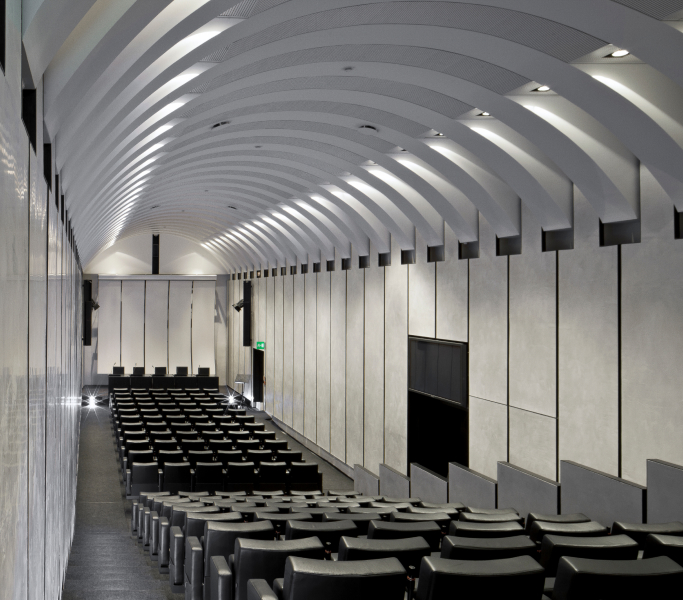
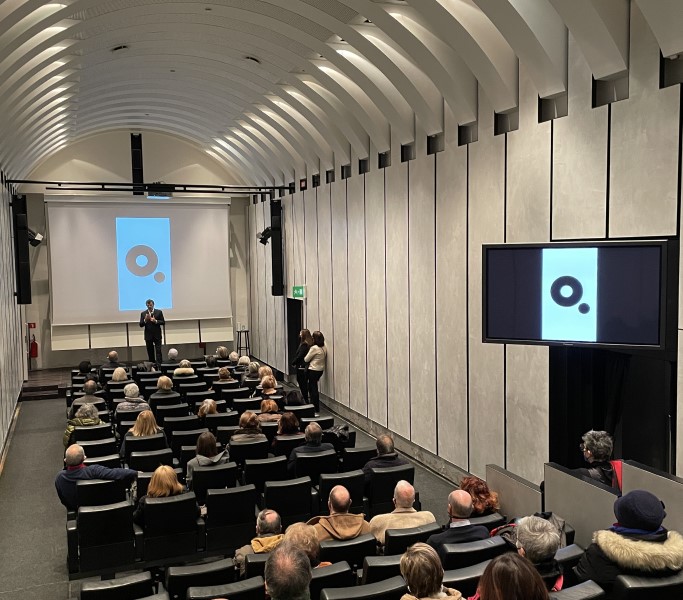
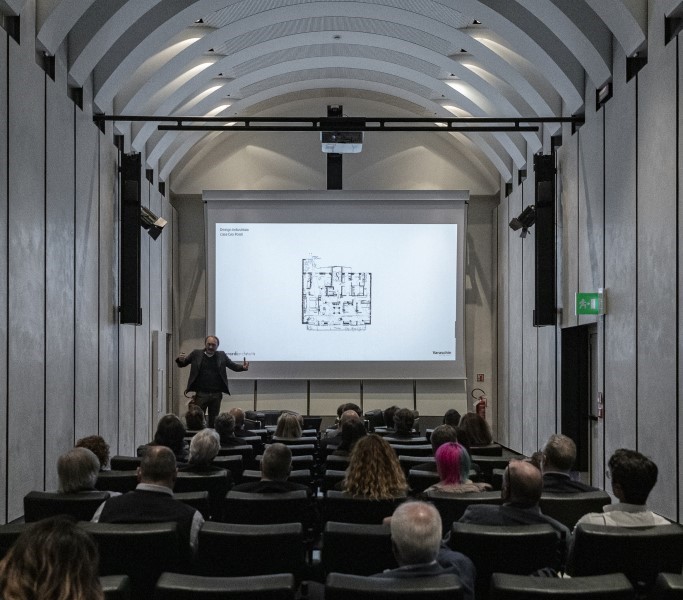
Multipurpose Rooms
The ground floor of the building features three rooms that can be adapted inside according to requirements. The largest room (70 m²) is ideal for meetings, get-togethers and small events with up to 50 people. It is equipped with a monitor that can be connected to mobile devices, laptops and soundbars; it also possible to connect to the Auditorium via a closed circuit. The meeting room (40 m²), with capacity for up to 20 people, has direct access to the Courtyard and can be equipped with a projector/screen. The coworking room (30 m²), facing the canal, can be used as a temporary workspace or hold small meetings. It connects to the adjacent room and can be equipped with a projector/screen.
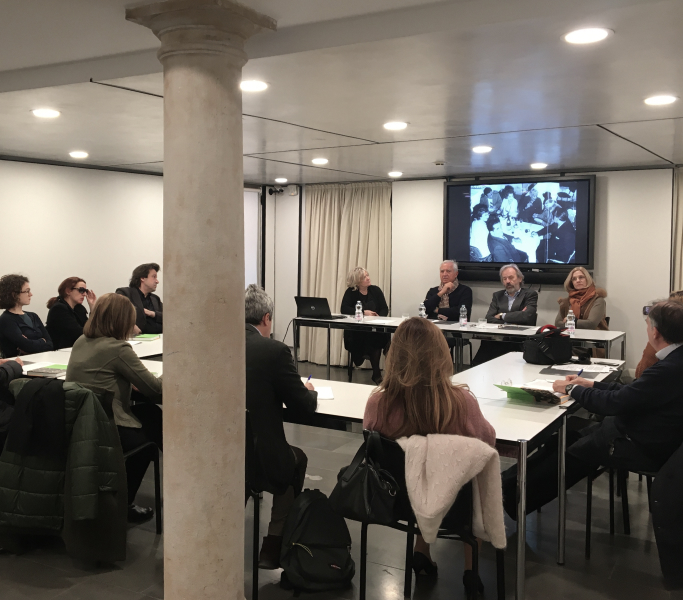
Interested in holding your event here?
Write to us for more information and to arrange a visit
Garden and Scarpa Area
A uniquely charming space, designed by Carlo Scarpa in the 1960s, comprising a 140-m² garden and various indoor areas (around 130 m²). The main one, the Luzzatto Room, can accommodate up to 100 people and is particularly suitable for small photo and art exhibitions. An exhibition table designed by Scarpa himself can be set up on request. The Scarpa Area is also a stunning setting for photo shoots, ceremonies and small private events. The garden, with its architectural forms that merge into the natural elements, is ideal for receptions, cocktail hours, buffet or sit-down lunches and dinners for up to 150 people.
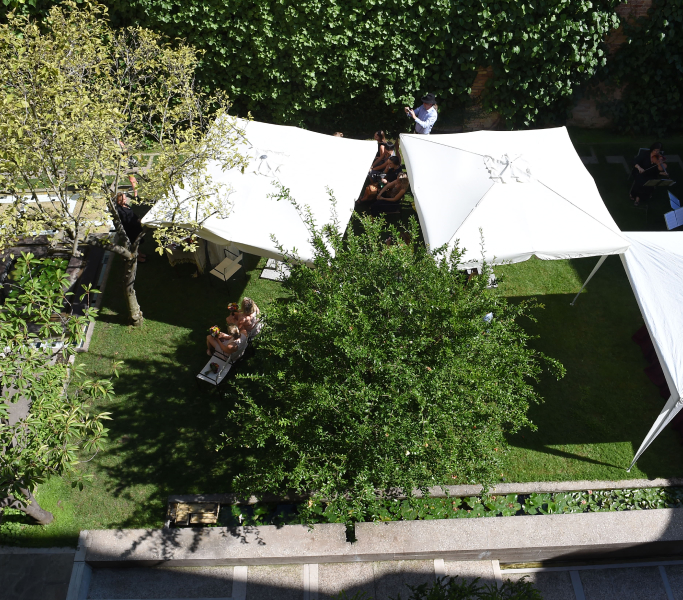
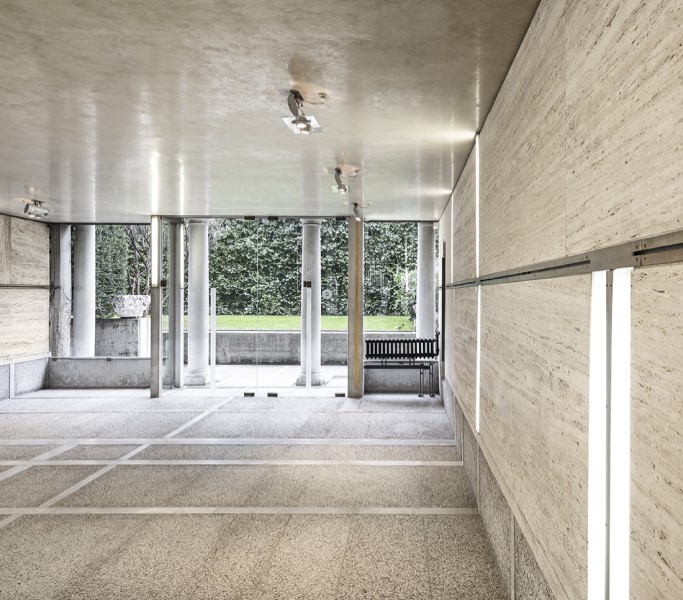
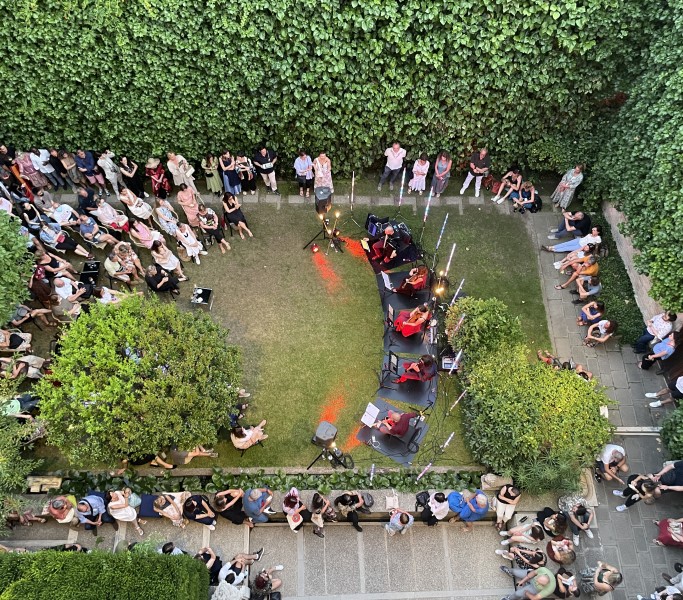
Museum and exhibition spaces
The second floor of the building is occupied by the House Museum, the main space in which is the Portego, a reception room where the Querini family hosted their guests. Some of the museum rooms are available for receptions and private dinners outside of public opening hours. The third floor of the building is home to 225 m² of linear and functional rooms. Whilst usually used for temporary exhibitions, they are also versatile spaces that can hold meetings, company training events, aperitifs and dinners.
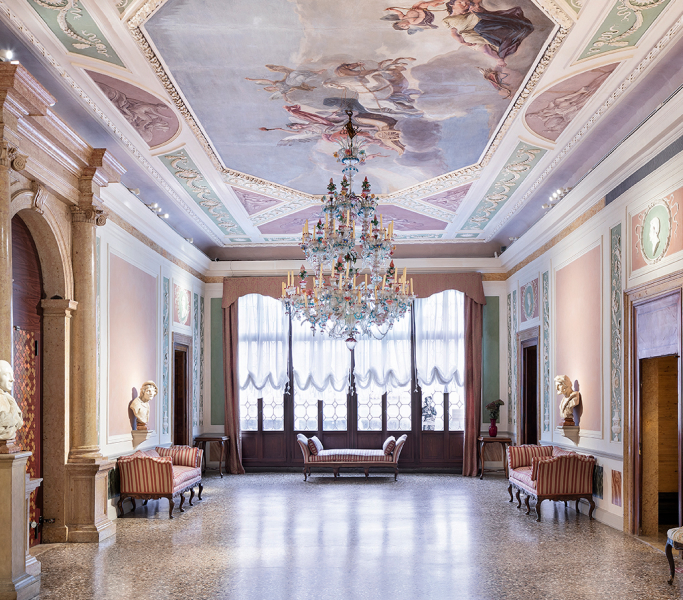
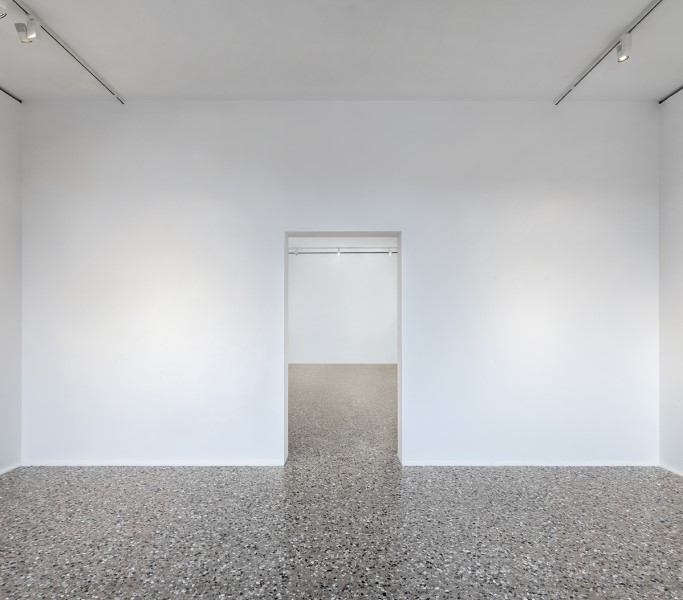
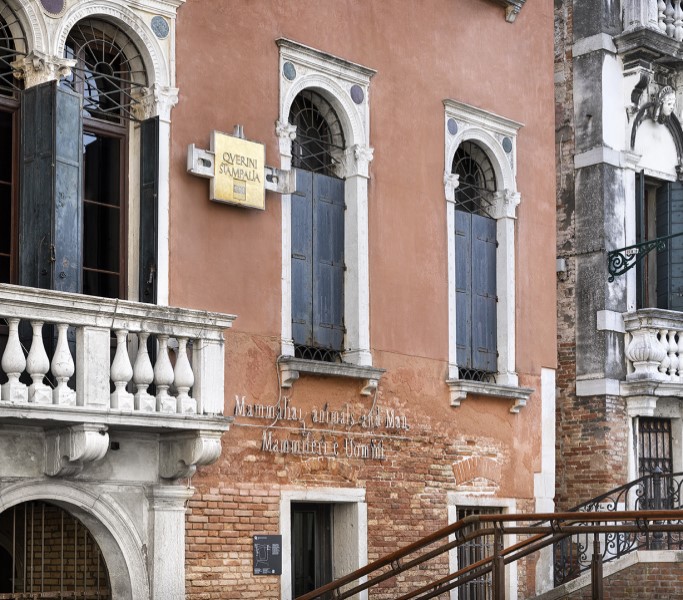
FAQ
The Fondazione makes its spaces available for guided tours, aperitifs, gala lunches or dinners, congresses, concerts, workshops, business conferences or special initiatives, to receive your own guests in the exclusive setting of a private opening, outside of public opening hours, or in rooms that are usually not accessible.
Depending on the event, the Fondazione can be flexible as to the timings and spaces. We advise getting in touch with our staff to have a look together at the best made-to-measure solutions for every need.
Denis Marcanti’s Caffè Letterario is the catering service authorised to provide its services at the Fondazione. Should you wish to use another catering service, a request must be submitted to the Fondazione staff, who will take this into consideration.
All spaces benefit from switchboard and reception services; WiFi; heating and air conditioning; security installations, burglar and fire alarm systems; night-time security and utilities.












